

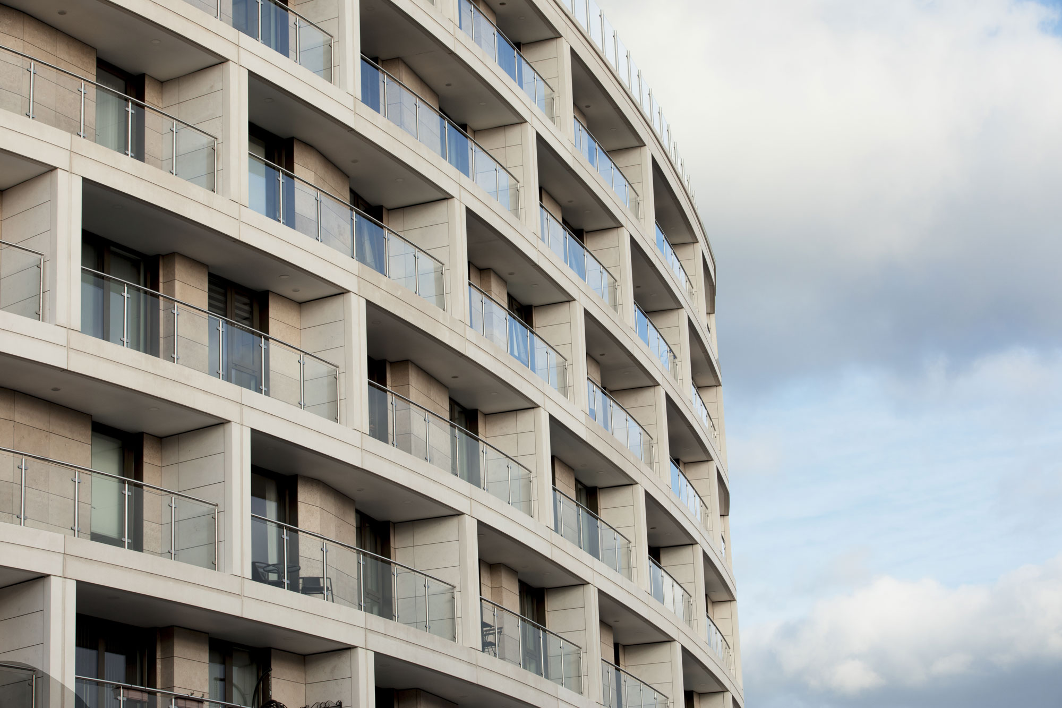
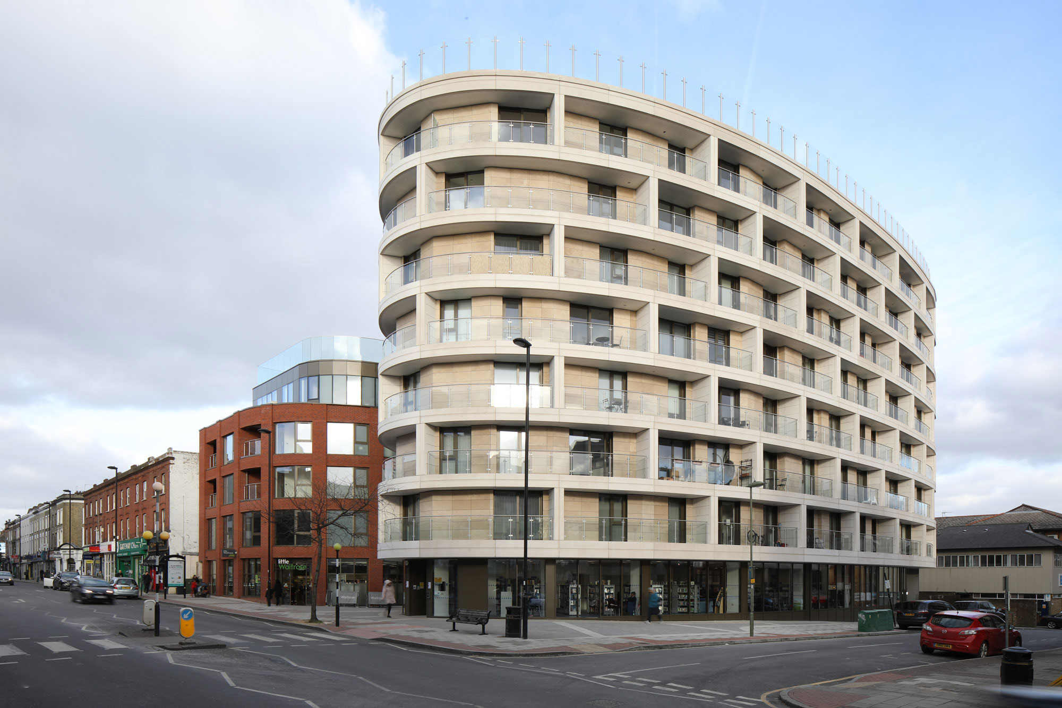
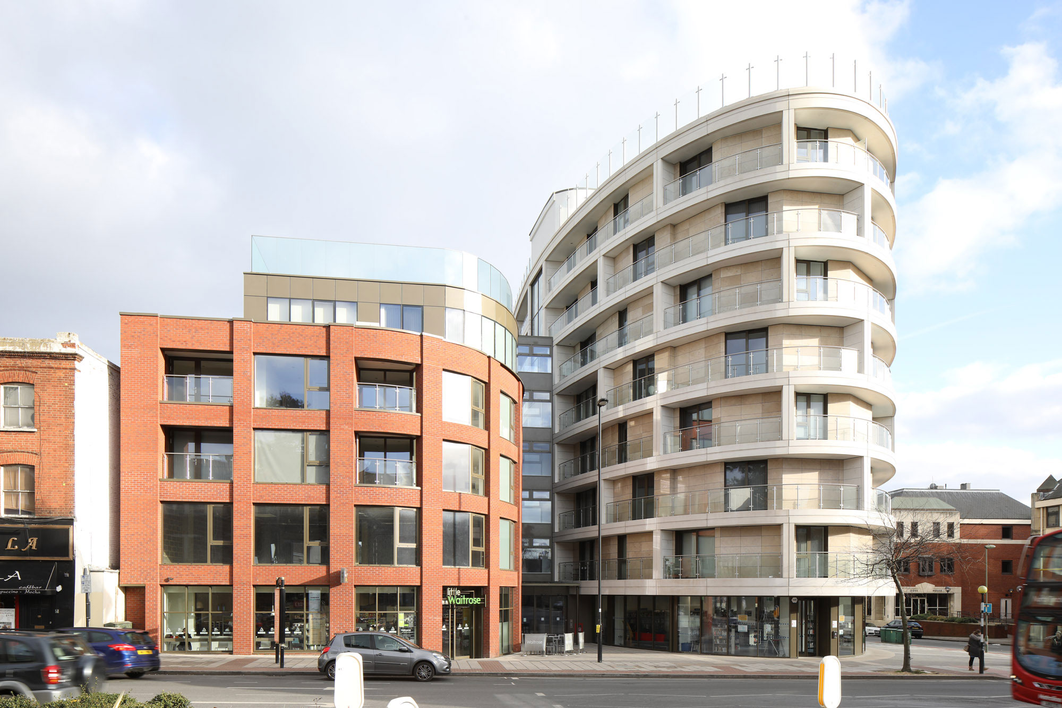
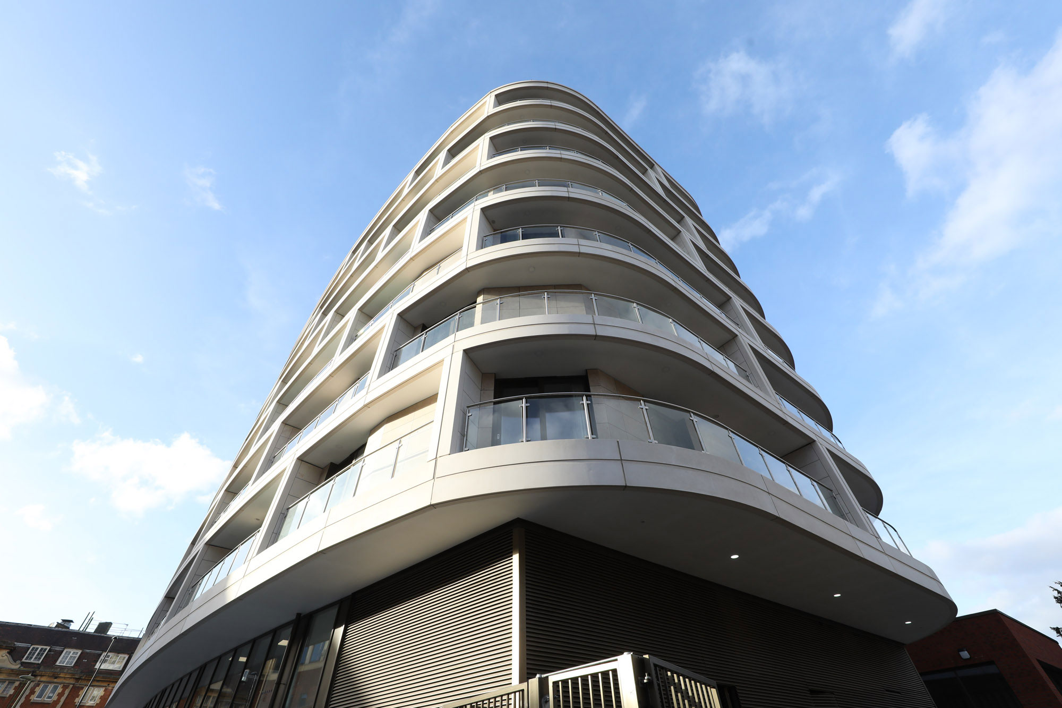
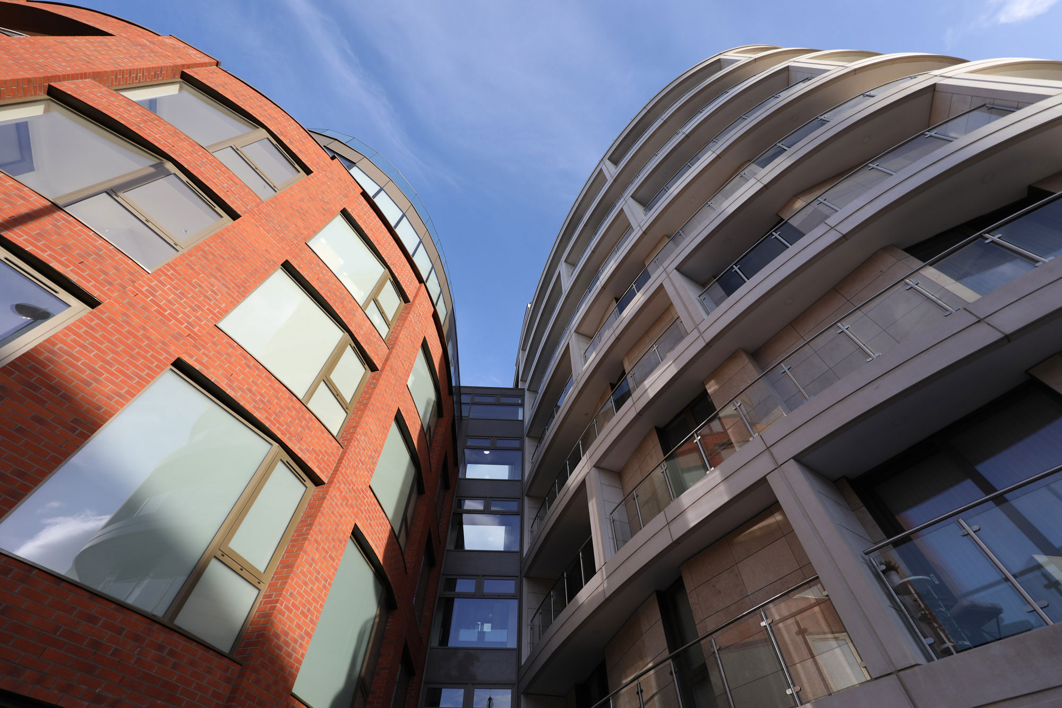
This large, mixed use development replaces a 1960s office in Finchley Central with two new blocks providing 77 flats, two levels of office space, car parking, a Waitrose supermarket and a new, re-located public library at street and basement level. In a conservation area and adjacent to a listed building, one block continues the existing streetscape in a matching brick, whilst the taller, eight-storey block stands apart, elliptical in plan and finished in pre-cast, re-constituted stone panels with full height glazing.